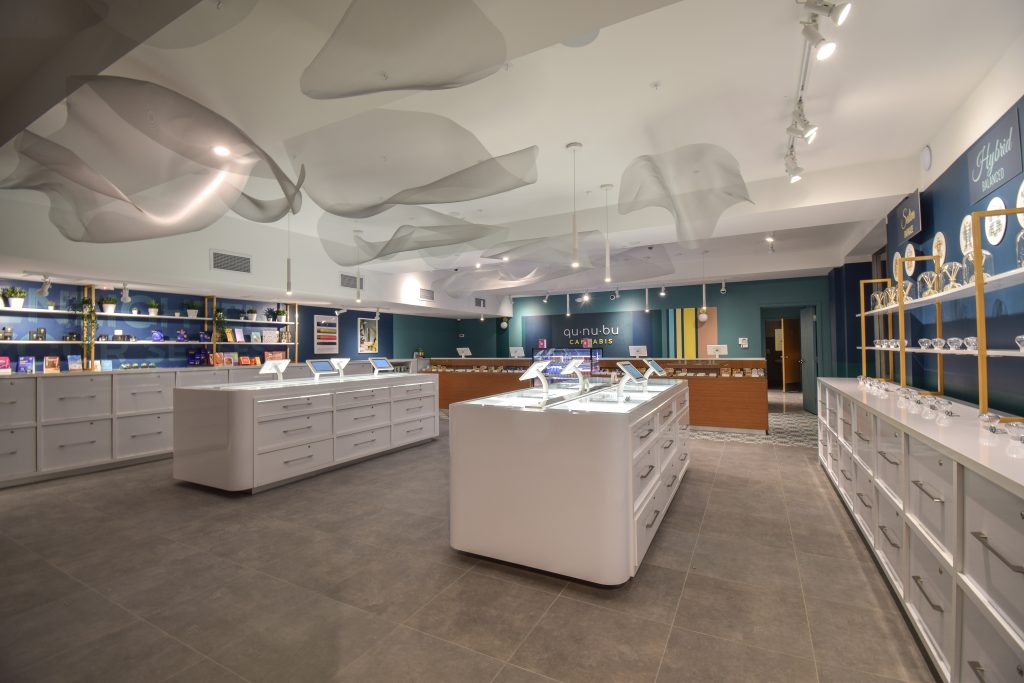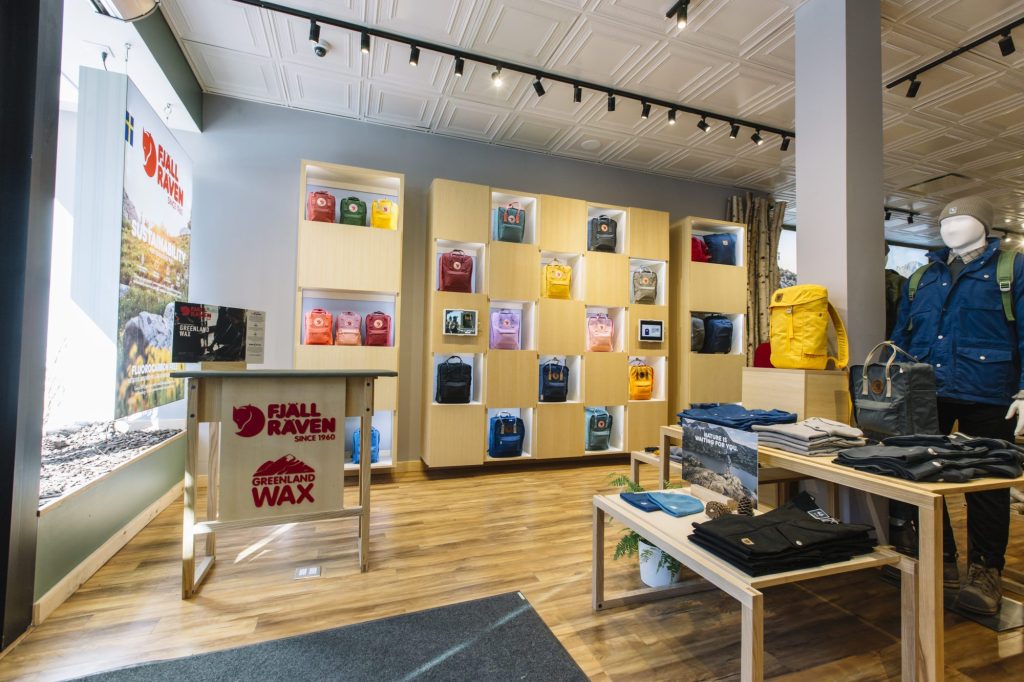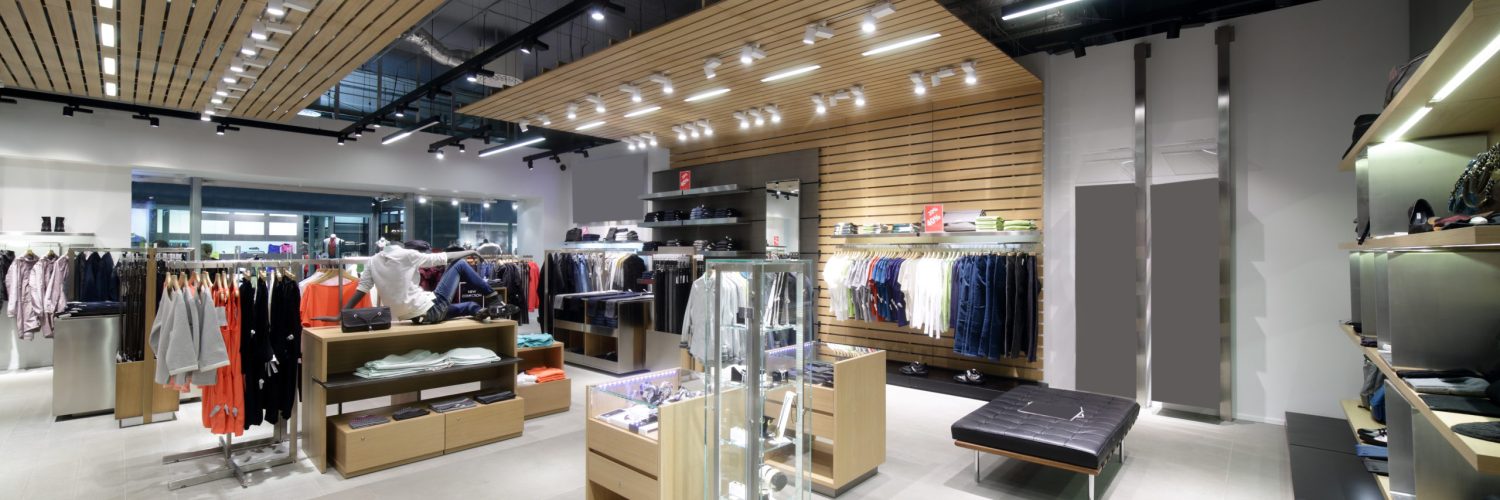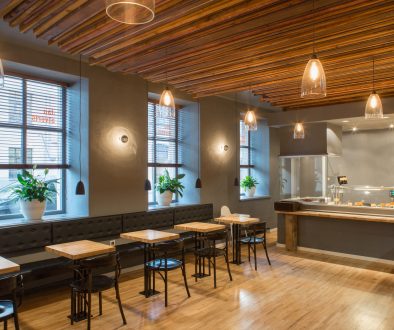When it comes to retail design, the layout and construction of your store play a crucial role in attracting customers, boosting sales, and creating a memorable shopping experience. Maximizing retail space requires strategic planning and execution to optimize every square foot for maximum impact. In this blog post, we will explore design and construction strategies that can help you unlock your store’s full potential.
Design Strategies for Maximizing Retail Space
Having a well-thought-out floor plan layout is essential for guiding customer flow and maximizing space efficiency. By creating strategic pathways and utilizing space effectively, retailers can enhance the overall shopping experience. Lighting and color schemes also play a significant role in setting the ambiance and highlighting products. Interactive zones provide opportunities for customer engagement and can make the shopping experience more interactive and enjoyable.
Construction Techniques to Enhance Retail Environment
Custom fixtures and displays are essential for showcasing merchandise in an appealing and organized manner. By investing in modular and flexible furniture, retailers can adapt their space for seasonal changes and promotions, maximizing the use of their retail environment. Technology integration, such as digital displays and interactive features, can also enhance the overall customer experience. Accessibility and comfort are key factors to consider when designing retail spaces to ensure easy navigation and a pleasant shopping environment.
Case Studies and Examples of Successful Retail Space Optimization
Examining case studies and successful examples of retail space optimization can provide valuable insights for retailers looking to enhance their own stores. By studying the strategies employed by innovative retail brands and analyzing before and after transformations, retailers can gain inspiration for their own space. Expert tips and insights from industry professionals can further guide retailers in making informed decisions to improve their retail environments.
Case Study #1: Qunubu Cannabis
Qunubu Cannabis is a premium cannabis brand situated at the intersection of Wilson and Bathurst in Toronto. Catering to those who appreciate the virtues of cannabis and its products, Qunubu Cannabis offers a refined experience for clientele seeking knowledgeable, respectful, and professional service in a contemporary, café-like environment.
The brand’s name, Qunubu, traces back to the ancient Assyrian term for “way to produce smoke,” reflecting a deep-rooted historical connection. The brand’s visual identity is centered around a circular motif, symbolizing completeness and perfection, with smoke swirls representing relaxation and escape from daily life. The brand’s wordmark is designed for easy pronunciation, with syllable breaks that convey a sense of education. Qunubu’s aesthetic, featuring balanced colors, modern design elements, and an earthy palette, creates a welcoming atmosphere of comfort and inclusivity. Interactive kiosks and displays within the store serve to educate customers about the plant. Qunubu is a brand that epitomizes professionalism and expert service in a functional, café-inspired setting.
In 2021, Qunubu Cannabis and Abeco Building Group Design Team were awarded Gold in the Indigo International Design Award competition for their innovative New Retail Concept & Design.

Case Study #2: Fjallraven – Toronto, ON
Fjallraven is a renowned Swedish outdoor clothing retailer, offering a wide range of high-quality products including backpacks, clothing, and accessories. Founded in 1960 by Ake Nordin, the brand has since expanded globally. This particular store marks the first Fjallraven location in Ontario, strategically situated in the vibrant Queen West Fashion District, just east of Spadina.
The flooring is a warm wood laminate, giving the impression of naturalness that aligns with the brand’s outdoor ethos. The back wall is fitted with an eye-catching display unit made of light wood, where a colorful assortment of Fjallraven’s iconic backpacks are neatly showcased in individual cubbies. This modular shelving adds a modern, organized feel to the space. Above the backpacks, the ceiling is adorned with classic white tin tiles, adding a vintage touch that contrasts nicely with the otherwise modern decor. The overall finish of the store is clean, contemporary, and echoes the brand’s focus on quality and durability.
For this project, we undertook a comprehensive interior and storefront renovation. This included a complete demolition, followed by upgrades to the lighting, HVAC, and plumbing systems. We then transformed the space with new finishes, custom millwork, exterior cladding, and bespoke signage, revitalizing the entire store to reflect Fjallraven’s distinct outdoor aesthetic.

Conclusion
In conclusion, retail space optimization is crucial for creating a memorable shopping experience and driving sales. By implementing design and construction strategies to maximize retail space, retailers can unlock the full potential of their stores and attract more customers. It is important for retailers to continuously evaluate and optimize their retail environments to stay competitive in the ever-evolving retail landscape. By prioritizing customer experience and sales, retailers can create a dynamic and engaging shopping environment that keeps customers coming back for more.
About Abeco Building Group
Based in Toronto, Ontario, Canada, Abeco Building Group is a leading premium company specializing in interior construction, design-build, and integrated project delivery. We serve a variety of sectors, including retail, commercial, high-end restaurants, and healthcare, with a primary focus on the Greater Toronto Area. Our comprehensive expertise covers the entire project lifecycle, encompassing initial design and construction, project management, and post-completion support.



