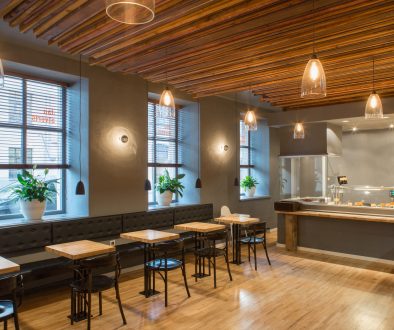Advancements in technology are reshaping the way interior construction projects are planned, designed, and executed. Two key technologies driving this transformation are Building Information Modeling (BIM) and Computer-Aided Design (CAD). In this blog post, we will explore how BIM and CAD are revolutionizing interior construction and paving the way for a more efficient and collaborative industry.
Building Information Modeling (BIM) and Computer-Aided Design (CAD) have become essential tools for architects, designers, and construction professionals looking to streamline their workflow, improve project accuracy, and reduce costs. These technologies enable stakeholders to create detailed 3D models of buildings and interior spaces, facilitating better visualization, planning, and communication throughout the project lifecycle.
The Evolution of Interior Construction Technology
Building Information Modeling (BIM) and Computer-Aided Design (CAD) have a rich history in the construction industry, dating back several decades. Initially used for basic drafting and modeling purposes, these technologies have evolved into sophisticated tools that are now integral to modern construction projects. BIM and CAD have transcended their traditional roles and are now essential components of the digital construction toolkit.
The Impact of BIM on Interior Construction
Building Information Modeling (BIM) has revolutionized the way interior construction projects are planned and executed. By creating detailed 3D models that encompass building elements, materials, and systems, BIM allows stakeholders to visualize the project in its entirety before construction begins. This level of detail enhances decision-making, reduces errors, and improves efficiency throughout the construction process.
The Role of CAD in Interior Construction
Computer-Aided Design (CAD) plays a crucial role in interior construction by enabling designers to create precise digital representations of interior spaces. CAD software allows for the creation of accurate floor plans, elevations, and renderings, helping designers and architects visualize the final product and make informed design decisions. CAD also facilitates the integration of various design elements, such as furniture, fixtures, and lighting, within a cohesive digital model.
Read more: Building Success: The Essential Guide to Construction Management
Case Studies: Real-World Examples of Technology in Action
Several successful interior construction projects have leveraged the power of BIM and CAD to achieve outstanding results. One such project is the renovation of a commercial office space using BIM to plan and visualize the design, resulting in a more efficient and collaborative construction process. Another example is a residential interior design project that used CAD to create detailed floor plans and renderings, leading to a seamless execution of the design vision.
Future Trends and Innovations in Interior Construction Technology
Looking ahead, the future of interior construction technology holds exciting possibilities. Emerging trends such as virtual reality (VR) and augmented reality (AR) are poised to revolutionize the way interior spaces are designed and experienced. These technologies offer immersive and interactive experiences that enhance stakeholder engagement and provide new opportunities for design exploration and collaboration.
Read more: From Blueprint to Beautiful: Top Project Management Tips for Interior Construction Success
Conclusion
As technology continues to advance, the construction industry must embrace innovation to stay competitive and deliver exceptional results. Building Information Modeling (BIM) and Computer-Aided Design (CAD) are transforming the way interior construction projects are conceived, planned, and executed, offering benefits such as improved accuracy, efficiency, and collaboration. By integrating these technologies into their workflow, construction professionals can unlock new possibilities and shape the future of interior construction.
About Abeco Building Group
Based in Toronto, Ontario, Canada, Abeco Building Group is a leading premium company specializing in interior construction, design-build, and integrated project delivery. We serve a variety of sectors, including retail, commercial, high-end restaurants, and healthcare, with a primary focus on the Greater Toronto Area. Our comprehensive expertise covers the entire project lifecycle, encompassing initial design and construction, project management, and post-completion support.



