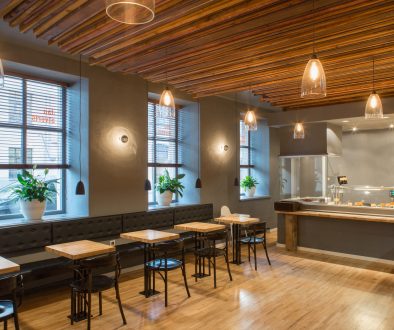Designing a commercial kitchen is a crucial aspect of running a successful food business. A well-designed kitchen can improve efficiency, productivity, and ultimately, profitability. In this comprehensive guide, we will walk you through the steps needed to create a functional and profitable commercial kitchen.
Understanding the Space Requirements
One of the first steps in designing a commercial kitchen is to assess the size and layout of the space available. Consider the flow of work and traffic patterns in the kitchen. Identify zones for food preparation, cooking, storage, and cleaning to optimize efficiency.
Selecting the Right Equipment
Choosing the right equipment is crucial for the success of your kitchen. Select commercial-grade appliances and equipment that meet the needs of your kitchen. Consider factors like size, capacity, energy efficiency, and maintenance requirements. Ensure proper ventilation and exhaust systems are in place to maintain a comfortable and safe working environment. Here is a short list of some of the top commercial kitchen suppliers in Toronto/GTA: Nella, Russell Hendrix, Continental Equipment, Igloo, Vortex, etc.
Designing an Efficient Workflow
Organizing your kitchen layout to optimize workflow is essential for maximizing efficiency. Create designated workstations for different tasks and implement a logical sequence of food preparation and cooking processes. This will help reduce unnecessary movements and streamline operations.

Image courtesy of www.ovvihq.com via Google Images
Ensuring Safety and Compliance in your Commercial Kitchen
It is important to follow industry regulations and guidelines for commercial kitchen design to ensure the safety of your staff and customers. Install proper fire suppression systems, emergency exits, and safety signage. Implement food safety practices and maintain a clean and sanitary environment to prevent contamination.
Maximizing Storage and Utilities
Utilize vertical space for storage and shelving to maximize storage capacity. Incorporate ample workspace and countertops for food preparation. Plan for efficient water, electricity, and gas supply connections to ensure smooth operations.

Image courtesy of www.ovvihq.com via Google Images
Establishing a Cleaning and Maintenance Plan
Design your kitchen layout with easy cleaning in mind. Implement a regular cleaning schedule for equipment and surfaces to maintain a hygienic environment. Train your staff on proper maintenance procedures to ensure the longevity of equipment and reduce the risk of breakdowns.
Finalizing the Design for your Commercial Kitchen
Review the overall design plan and make any necessary adjustments before finalizing it. Seek input from kitchen staff and industry professionals to ensure all aspects are considered. Plan for future expansion and growth to accommodate changes in your business.

Image courtesy of www.ovvihq.com via Google Images
Conclusion
Designing a profitable commercial kitchen requires careful planning and attention to detail. By understanding space requirements, selecting the right equipment, establishing an efficient workflow, ensuring safety and compliance, maximizing storage and utilities, establishing a cleaning and maintenance plan, and finalizing the design, you can create a kitchen that is not only functional but also profitable. By following this comprehensive guide, you will be on your way to designing a successful commercial kitchen that will set your business up for success.
About Abeco Building Group
Based in Toronto, Ontario, Canada, Abeco Building Group is a leading premium interior company specializing in interior construction, design-build, and integrated project delivery. We serve a variety of sectors, including retail, commercial, high-end restaurants, and healthcare, with a primary focus on the Toronto/GTA Area. Our comprehensive expertise covers the entire project lifecycle, encompassing initial design and construction, project management, and post-completion support.



